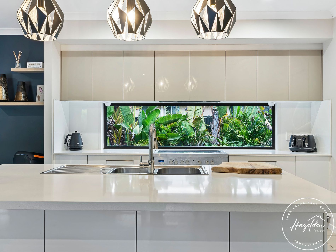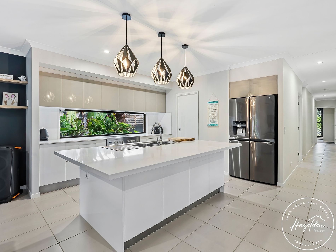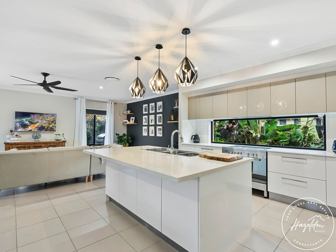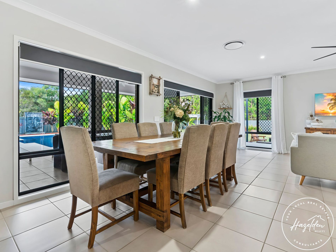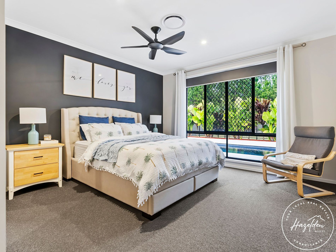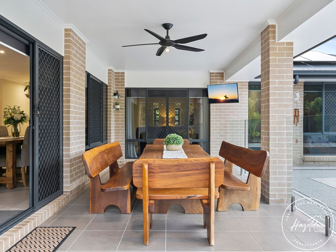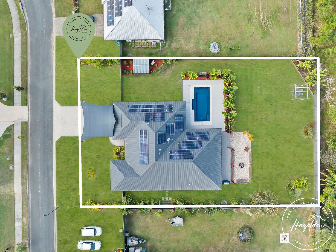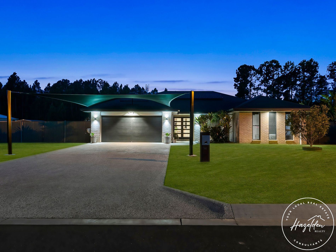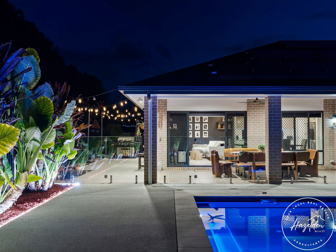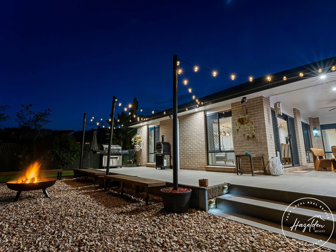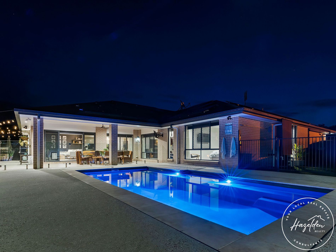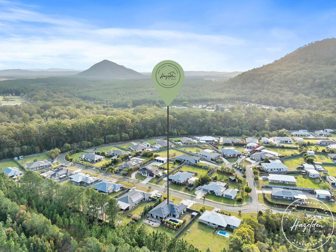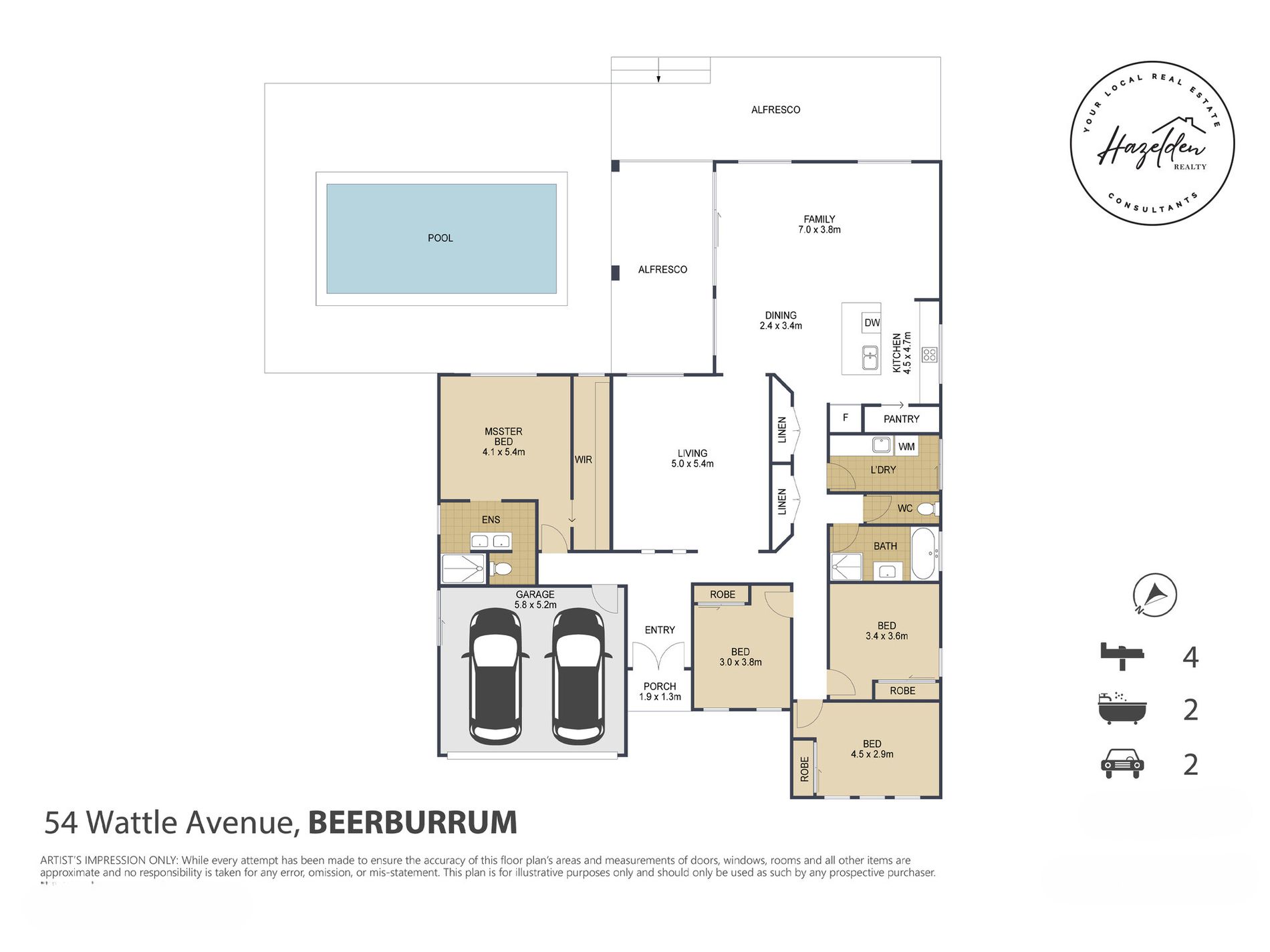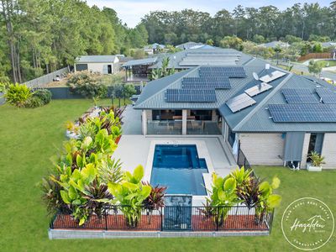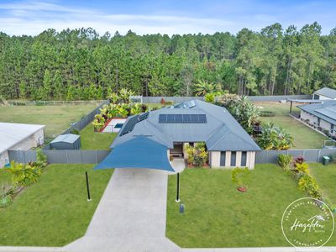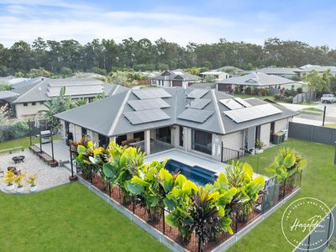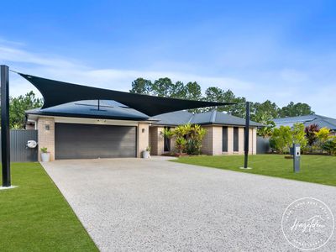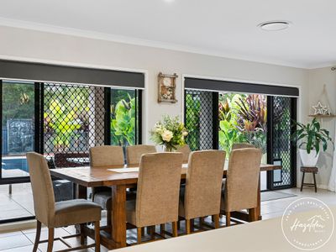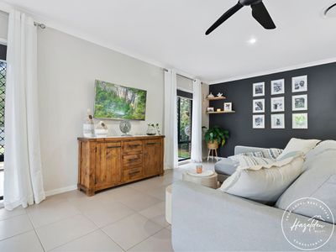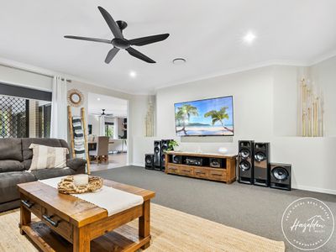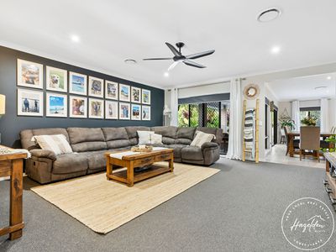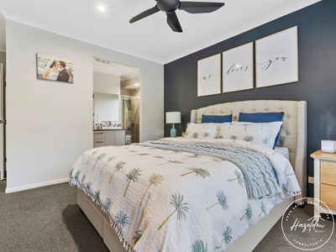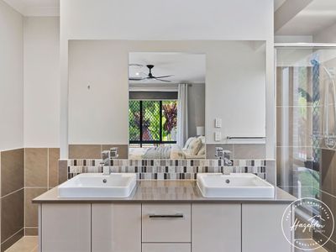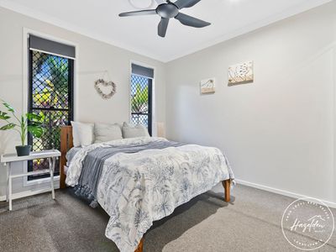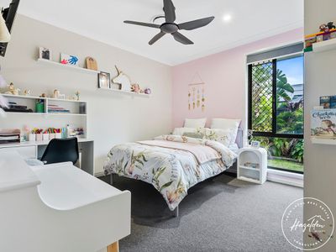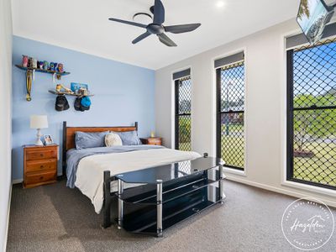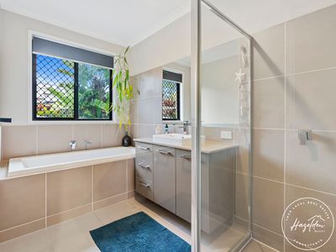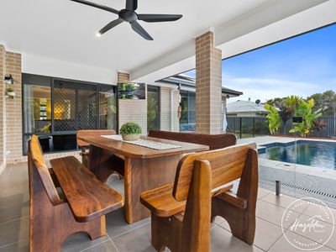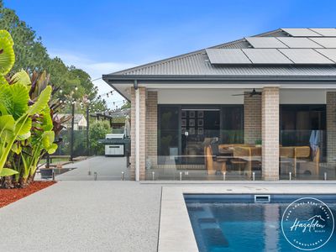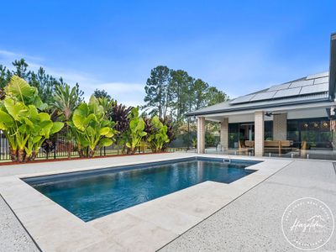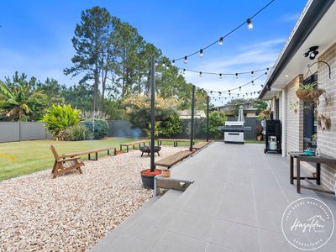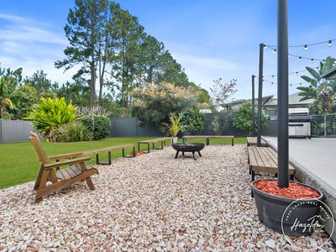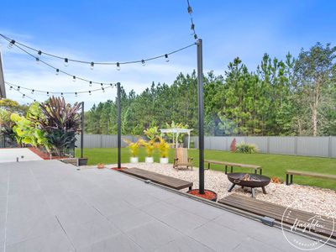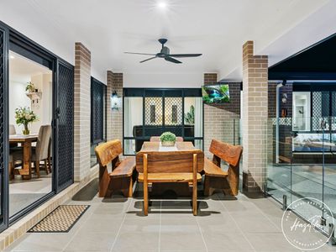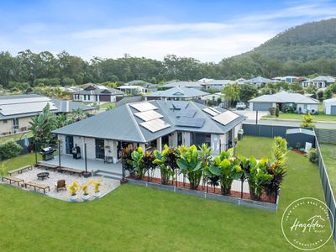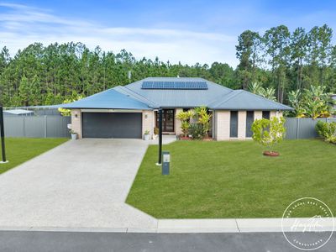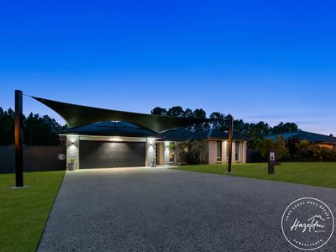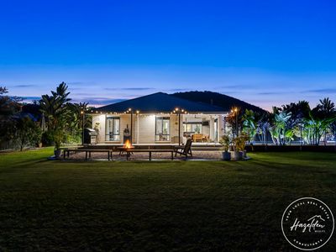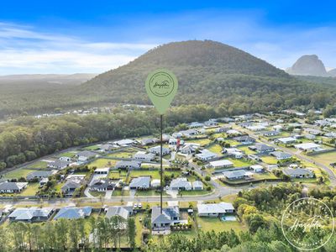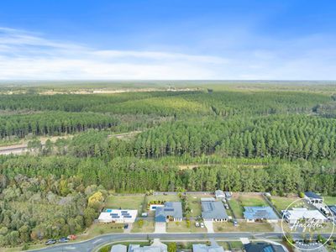Tamara and the team at Hazelden Realty are thrilled to introduce 54 Wattle Avenue, Beerburrum.
This alluring suburban oasis effortlessly blends sophisticated living with style and functionality. Nestled in the peaceful Hinterland township of Beerburrum, at the foothills of the renowned Glass House Mountains, this astounding residence offers an exceptional living experience.
The property boasts an inspiring and unique design, featuring ducted air-conditioning, high-end appliances, and impeccable finishes throughout. The layout offers multiple living spaces, including a secondary lounge for added convenience. It has four generous bedrooms, each with built-in robes and ceiling fans. The master suite includes a lavish ensuite with a double vanity and a large couples' walk-in robe. A dedicated family bathroom and a spacious separate laundry provide ample storage space.
The sleek, gourmet kitchen awaits its new chef, overlooking the open-plan indoor-outdoor living space and backyard. With Caesarstone benchtops, a generous island bench, high-quality De’Longhi appliances, an extra-wide oven, a plumbed fridge, soft-closing drawers, and a spacious walk-in pantry, it’s a culinary enthusiast’s dream. The outdoor undercover entertaining area enhances the indoor-outdoor flow, providing seamless year-round use.
The large all-weather entertaining area is perfect for hosting gatherings and creating lasting memories. Relax while the kids swim in the magnesium pool, play in the expansive backyard, or cozy up next to the fire. This home is the ultimate entertaining oasis. Side access to the generous backyard provides space for additional vehicles or toys, along with a 3m x 3m garden shed for outdoor tools. The property also features an extra-large driveway with shade sail car protection.
Located in a quiet, family-friendly neighborhood, this home is close to local schools, parks, and public transport. Enjoy the convenience of being a short drive from the bustling Beerburrum town center.
Don’t miss out on the opportunity to make this stunning family home yours. Contact us at 0423 766 763 to arrange an inspection and start living the lifestyle you’ve always dreamed of at 54 Wattle Avenue, Beerburrum.
**Property Highlights**
- 4 bedrooms, 2 bathrooms, 2-car garage + 4 additional parking spaces
- Situated on 1,500m², fully fenced block
- Ducted air-conditioning and ceiling fans throughout
- Tinted and acoustic windows with block-out blinds
- High-quality De’Longhi cooking appliances and spacious walk-in pantry
- Caesarstone benchtops in kitchen and bathrooms
- Extra high 2580 ceilings
- 10.3kW solar system
- 7m x 4m magnesium pool and outdoor fire pit area
- Side access for car, caravan, boat, or trailer storage
- Lockable rear gate to access the National Park
- 3m x 3m garden shed
- Security camera system installed
- Falls within the Beerburrum State School, Beerwah State High School, and Glasshouse Christian College catchments
- 2-minute drive to Beerburrum town centre
*Disclaimer: While utmost care has been taken in creating this marketing material, Hazelden Realty assumes no liability or responsibility for any inaccuracies in the information presented. It is advised that all parties conduct their own investigations and inquiries.
**This property may or may not be marketed with a price, and a price guide may not always be stipulated. This platform may have categorized the property into a price bracket for functionality purposes.
- Ducted Cooling
- Ducted Heating
- Fully Fenced
- Outdoor Entertainment Area
- Remote Garage
- Secure Parking
- Shed
- Swimming Pool - In Ground
- Built-in Wardrobes
- Dishwasher
- Grey Water System
- Solar Panels





